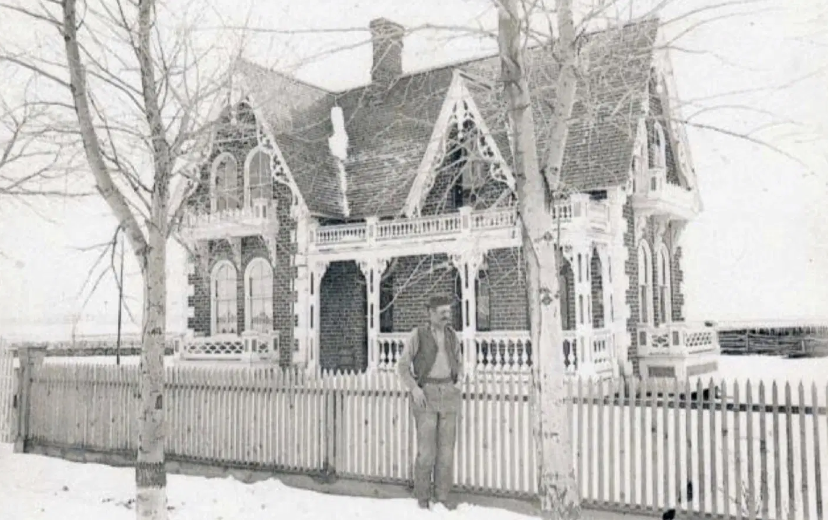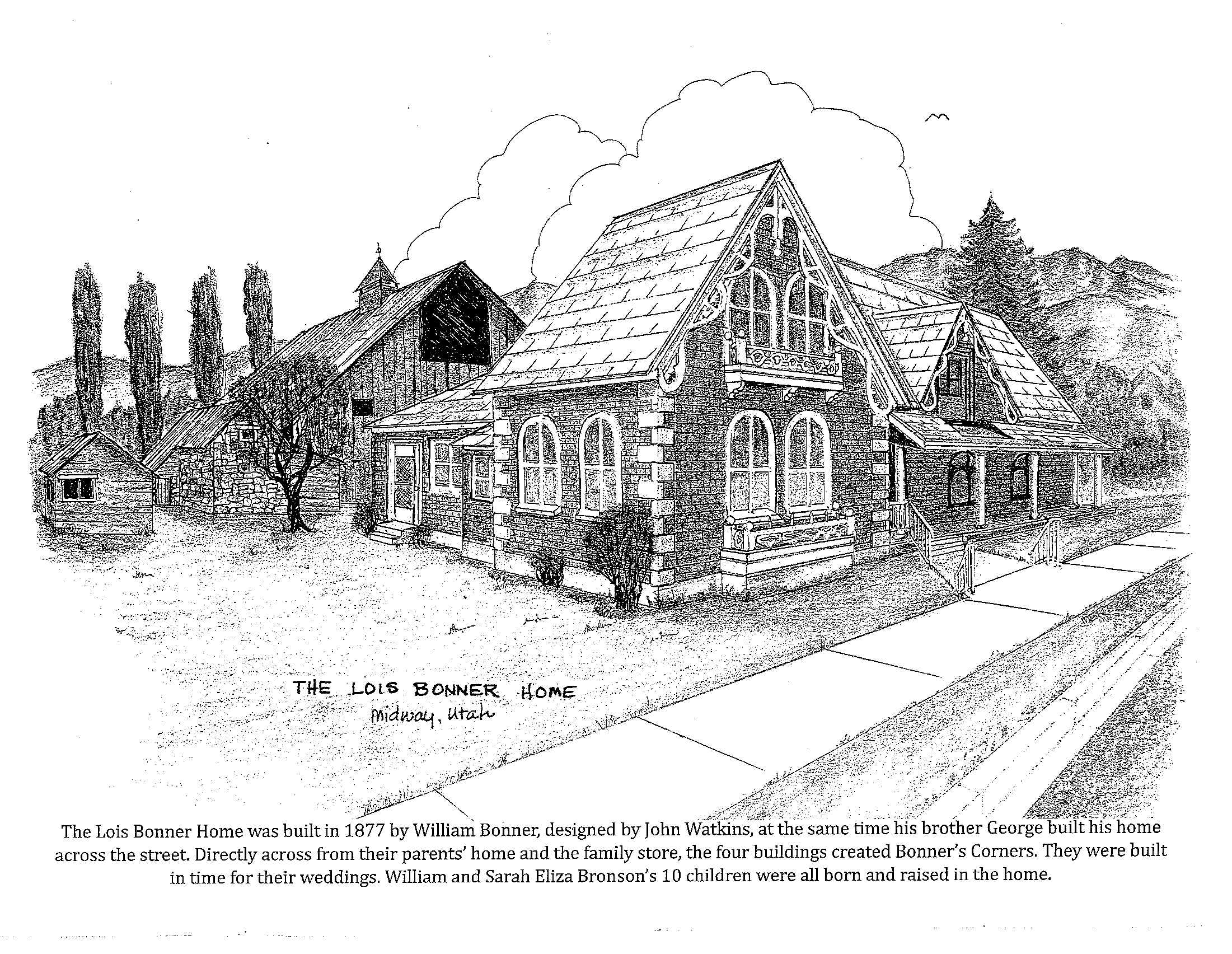William Bonner House
110 Main Street
The corner of 100 East and Main Street is often called Bonner’s Corner since the Bonner family owned all four properties. This home was built in 1877 by John Watkins, an English builder and architect, in the Gothic Revival style. The five homes Watkins built in Midway in the picturesque Gothic Revival style are the most significant examples in Utah. This one-and-a-half-story brick example also falls into the cross-wing house type. The barn and granary that still stand on the property were a common feature of early Midway as a farming community.
William Bonner was the the son of George Bonner Sr. who gave his sons, William and George Jr. the land where they would build homes for the their families. William married Sarah Eliza Bronson in 1878 in the Endowment House in Salt Lake City. He was a miner, farmer, rancher, and hauled timber to the mines. He and his brother George did a lot of their business together including the farm, the Social Hall and the Mercantile. Eventurally they split the partnership with William taking the farm and ranching part as he had four boys while George took the mercantile as he had only girls. William’s wife, Sarah, besides caring for their ten children was known for her talents at helping the sick and she worked in the MIA, Relief Society and Sunday School. The house was given to their youngest son, Everice and his wife, Lois Thacker and they raised their six children in the house. In 2012 the exterior red paint was removed and the exterior was repointed with new mortar.
This home is listed on the National Register of Historic Places






